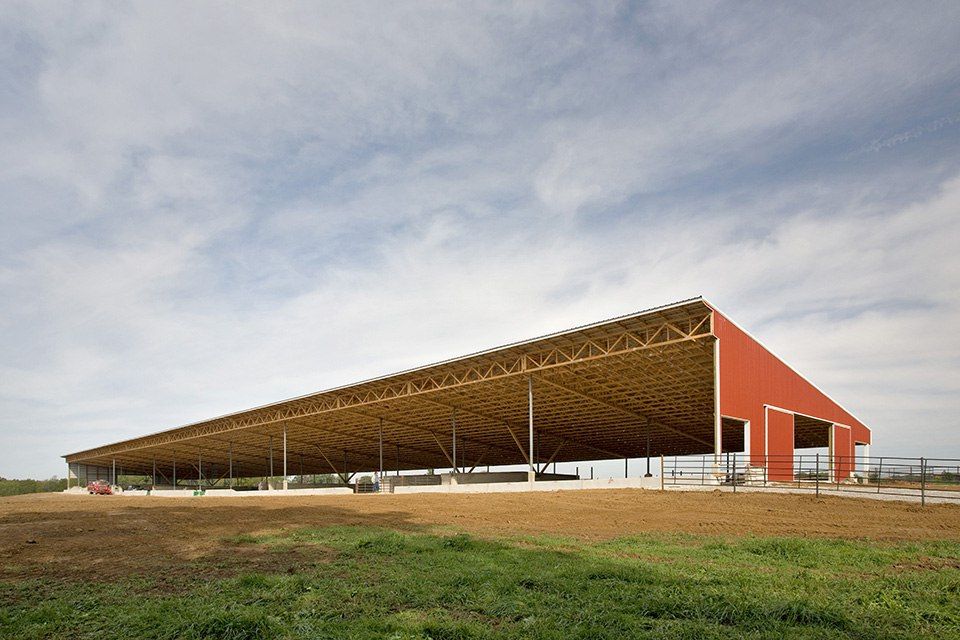
Location: Vermont, IL
Size: 100' x 544'
Capacity: 960-1,280 head depending on stocking density
Building Features:

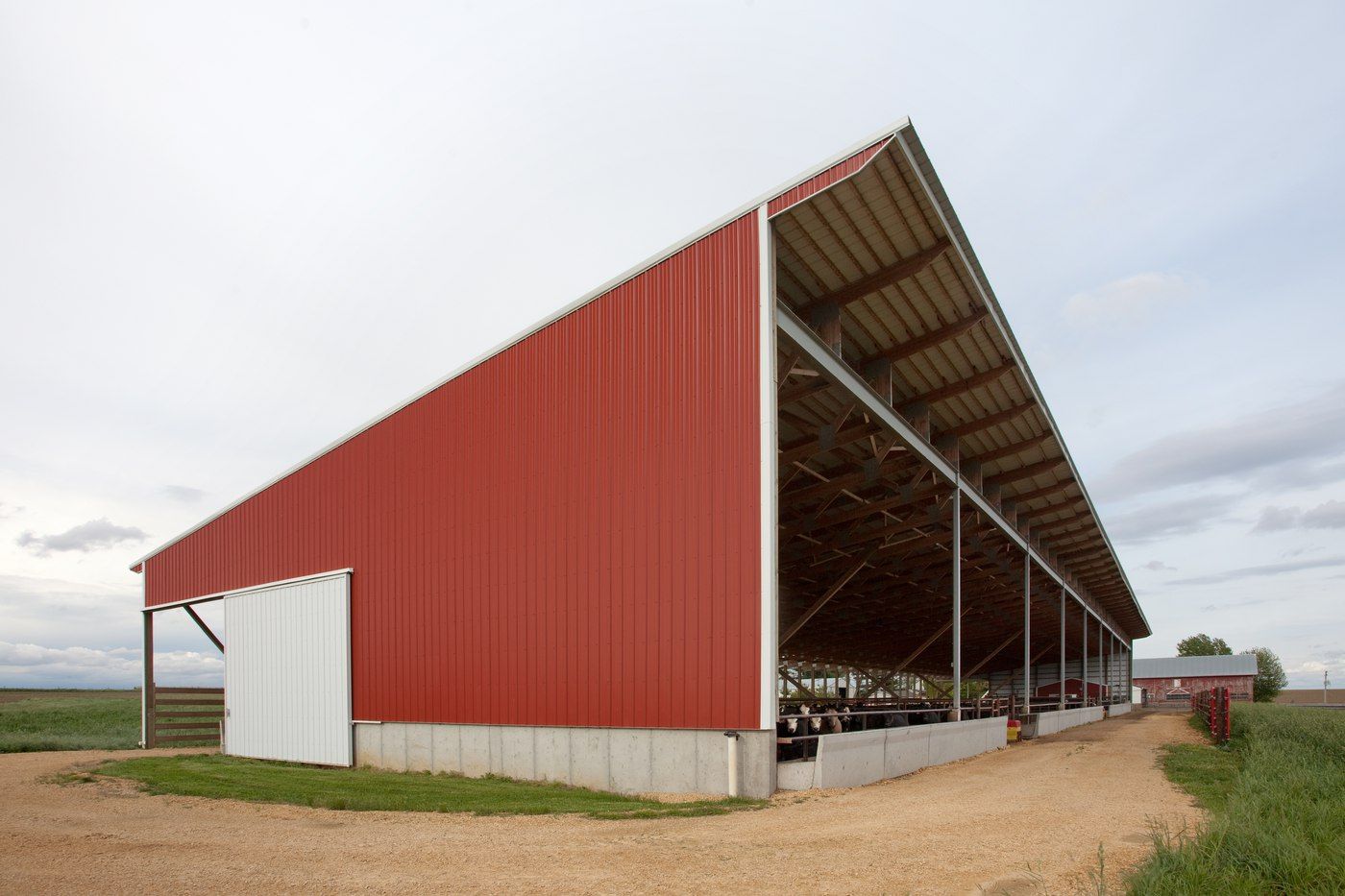
Location: Lanark, IL
Size: 68' x 282'
Capacity: Up to 665 head depending on stocking density
Building Features:

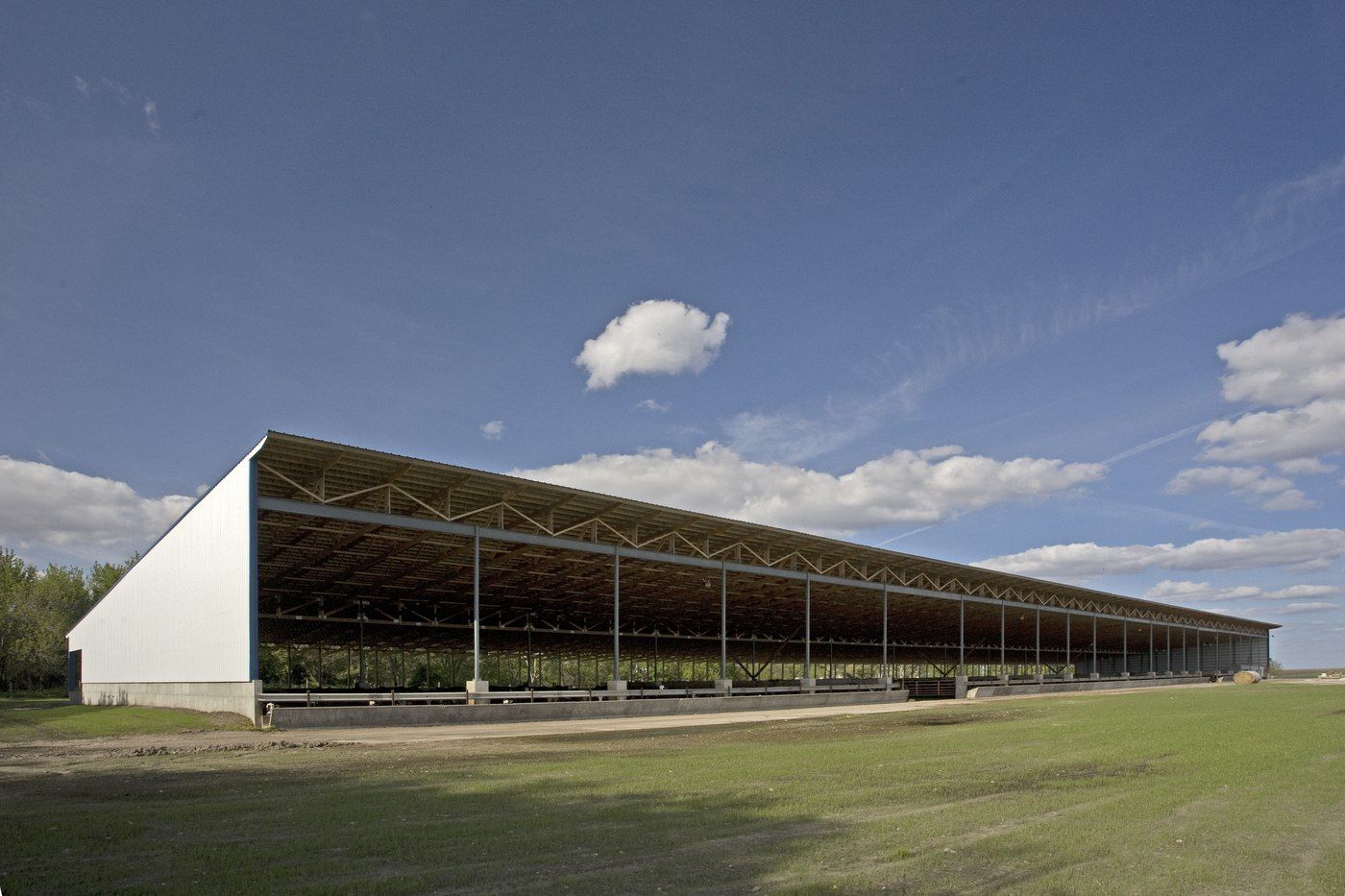
Location: Humboldt, IA
Size: 120' x 560'
Capacity: 960-1,200 head depending on stocking density
Building Features:

One of the biggest questions you’ll face when bringing your cattle under roof is: how big should my beef barn be? If you have plans for growth and legacy, then finding a cattle confinement building that offers expandability or multi-use functionality – as well as affordability – is vital.
The Summit 499-Head and 299-Head Beef Barns provide floor plan layouts to meet your current and growing feedlot objectives.
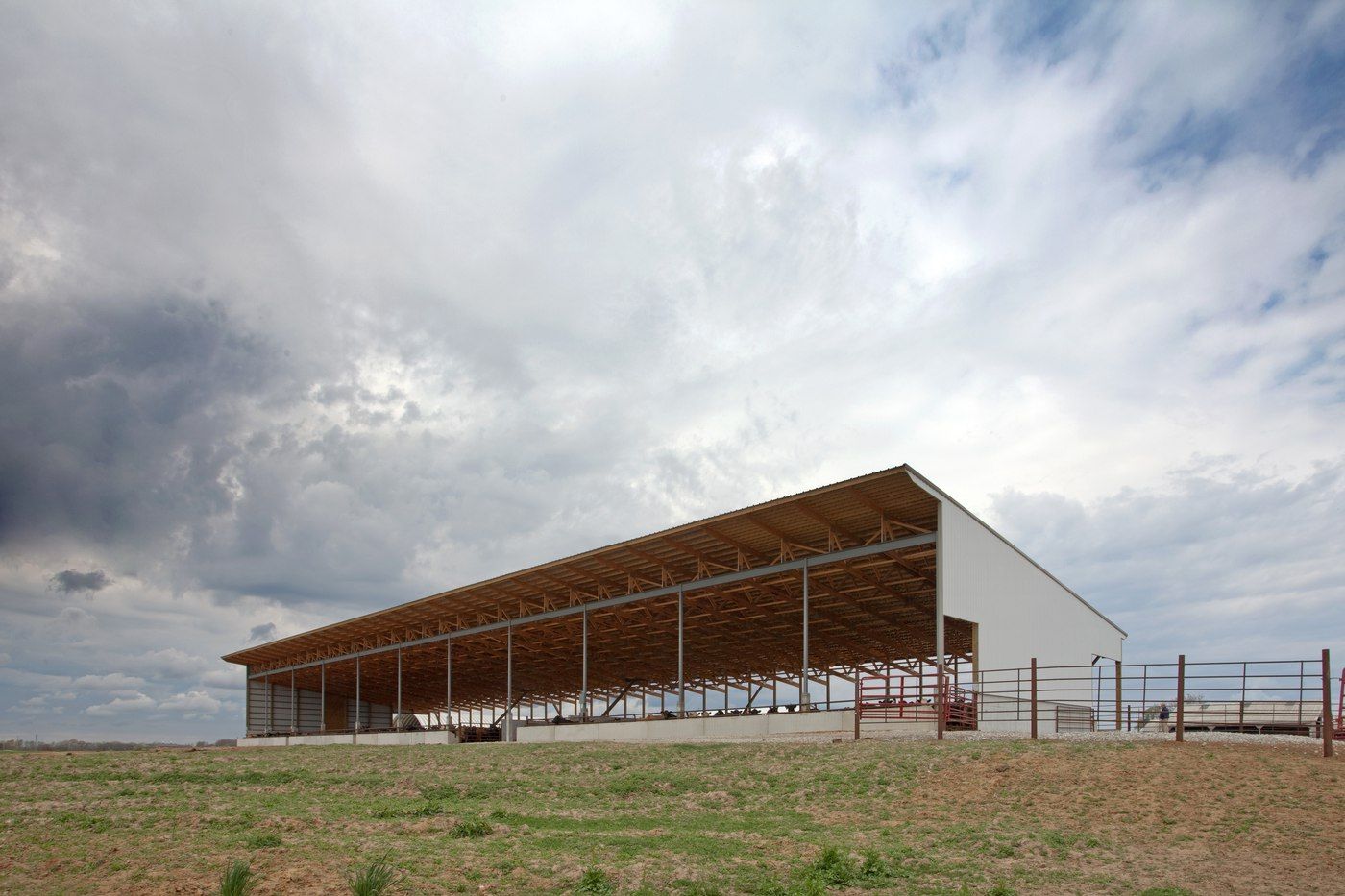
Location: Macomb, IL
Size: 70' x 256'
Capacity: Up to 499 head
Building Features:

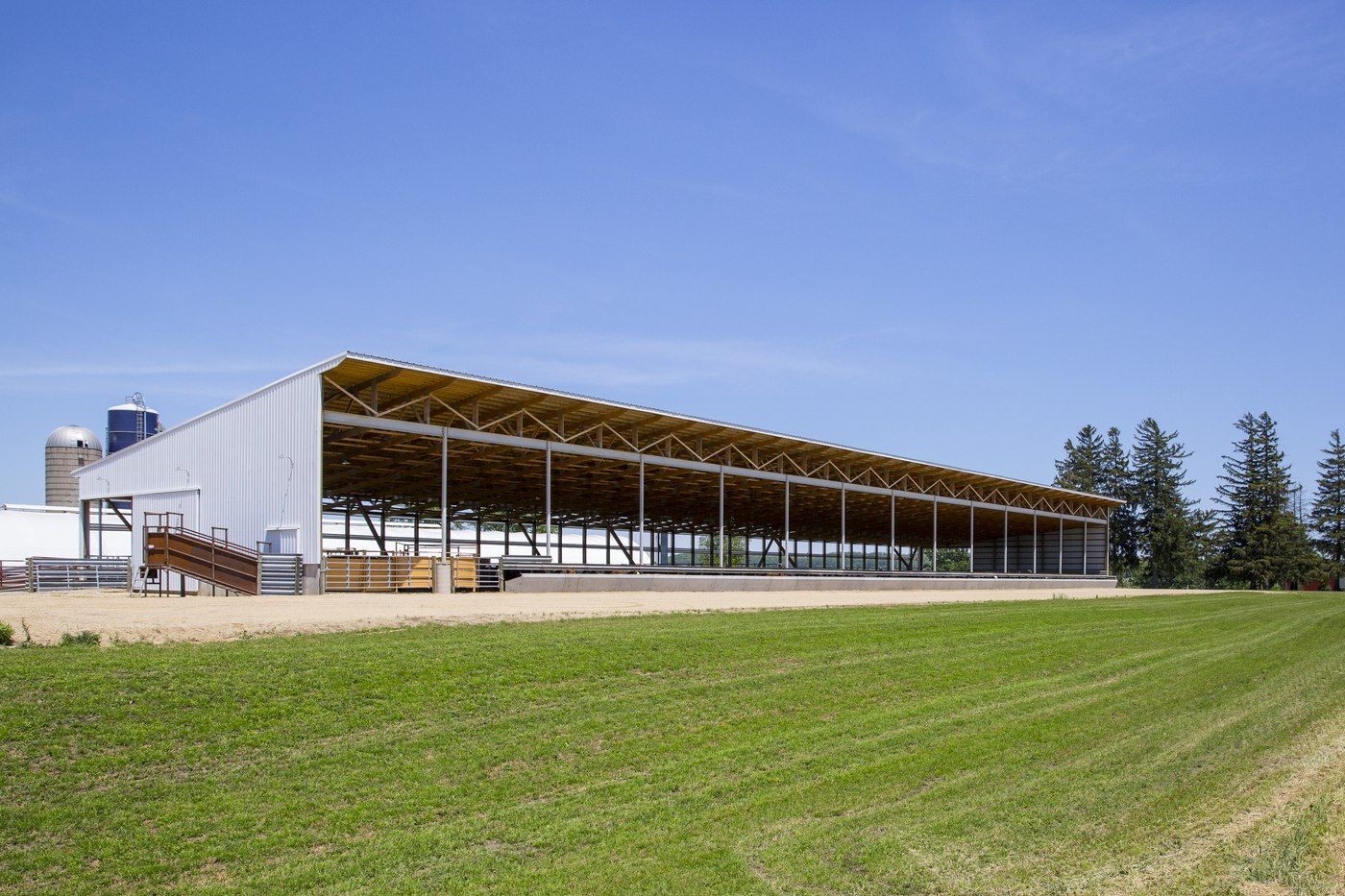
Location: Stockton, IL
Size: 70' x 256'
Capacity: Up to 576 head depending on stocking density
Building Features:

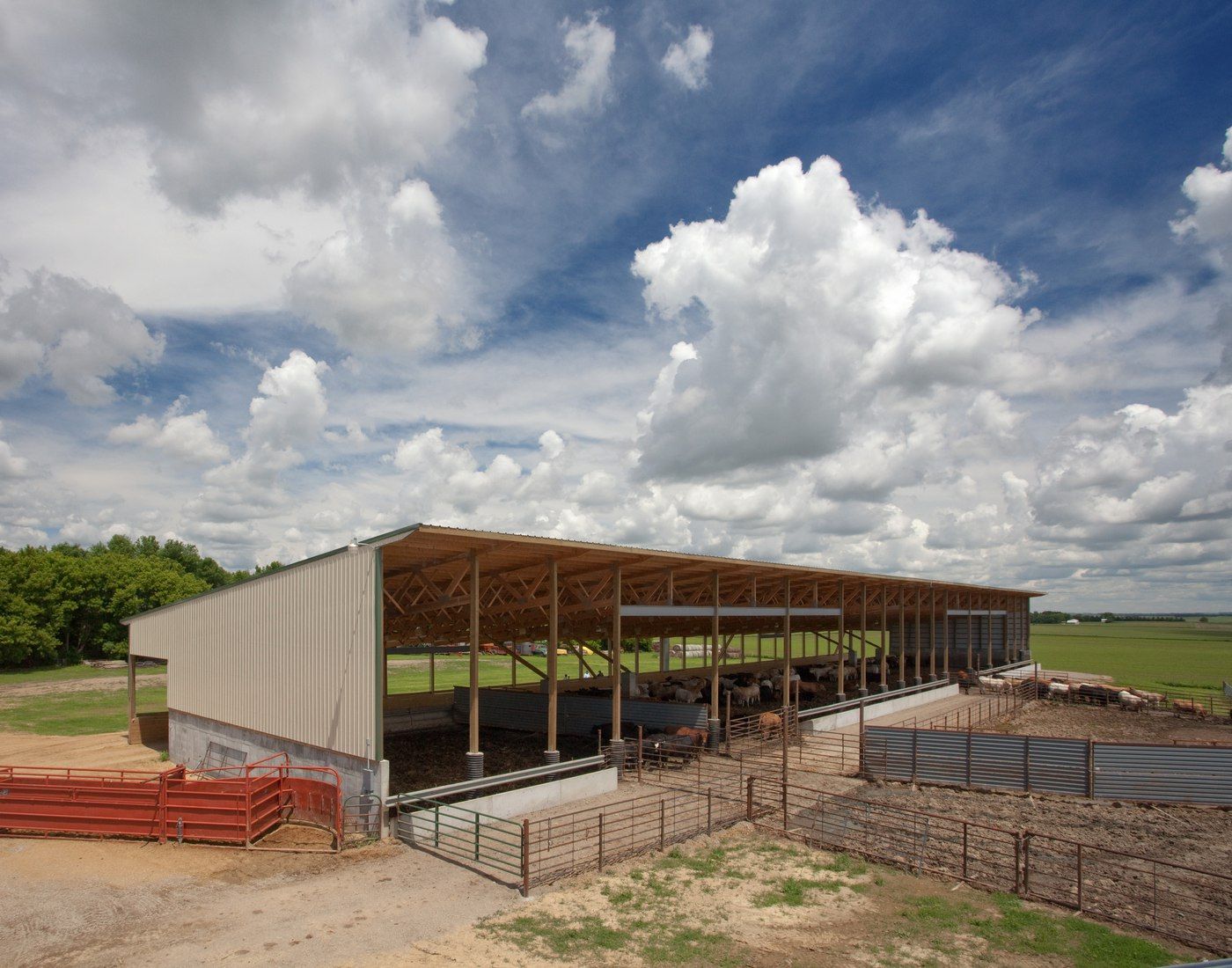
Location: Brookings, SD
Size: 100' x 520'
Capacity: 300-350 head depending on stocking density
Building Features:

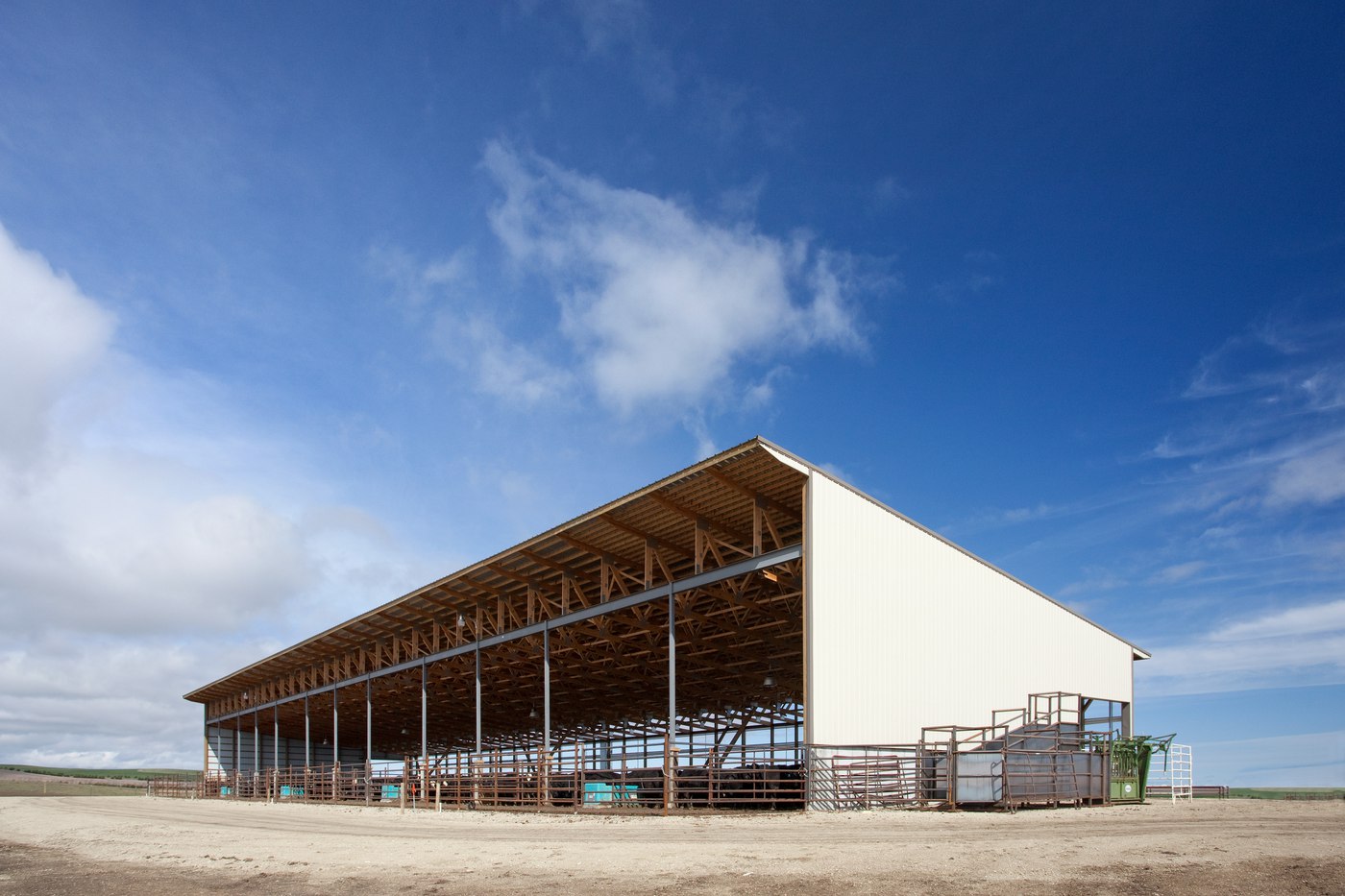
Location: Winner, SD
Size: 66' x 243'
Capacity: Up to 600 head
Building Features:

Discover the proven ROI benefits of Summit monoslope beef barns and get connected to some of the most knowledgeable people in the beef business, including experts in financial analysis, regulatory compliance, manure management and more.
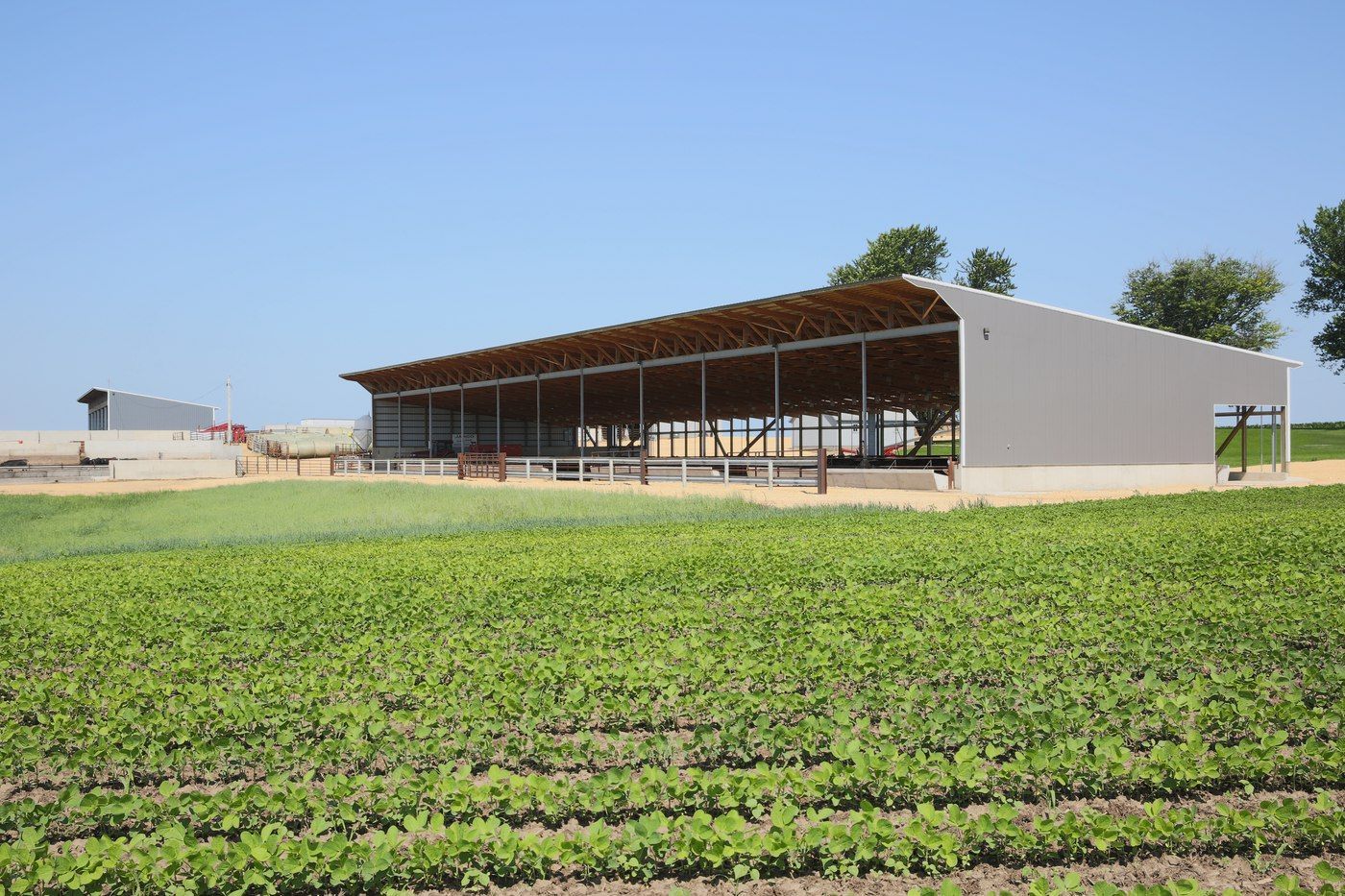
Location: Clinton, IA
Size: 66' x 267'
Capacity: Up to 499 head
Building Features:

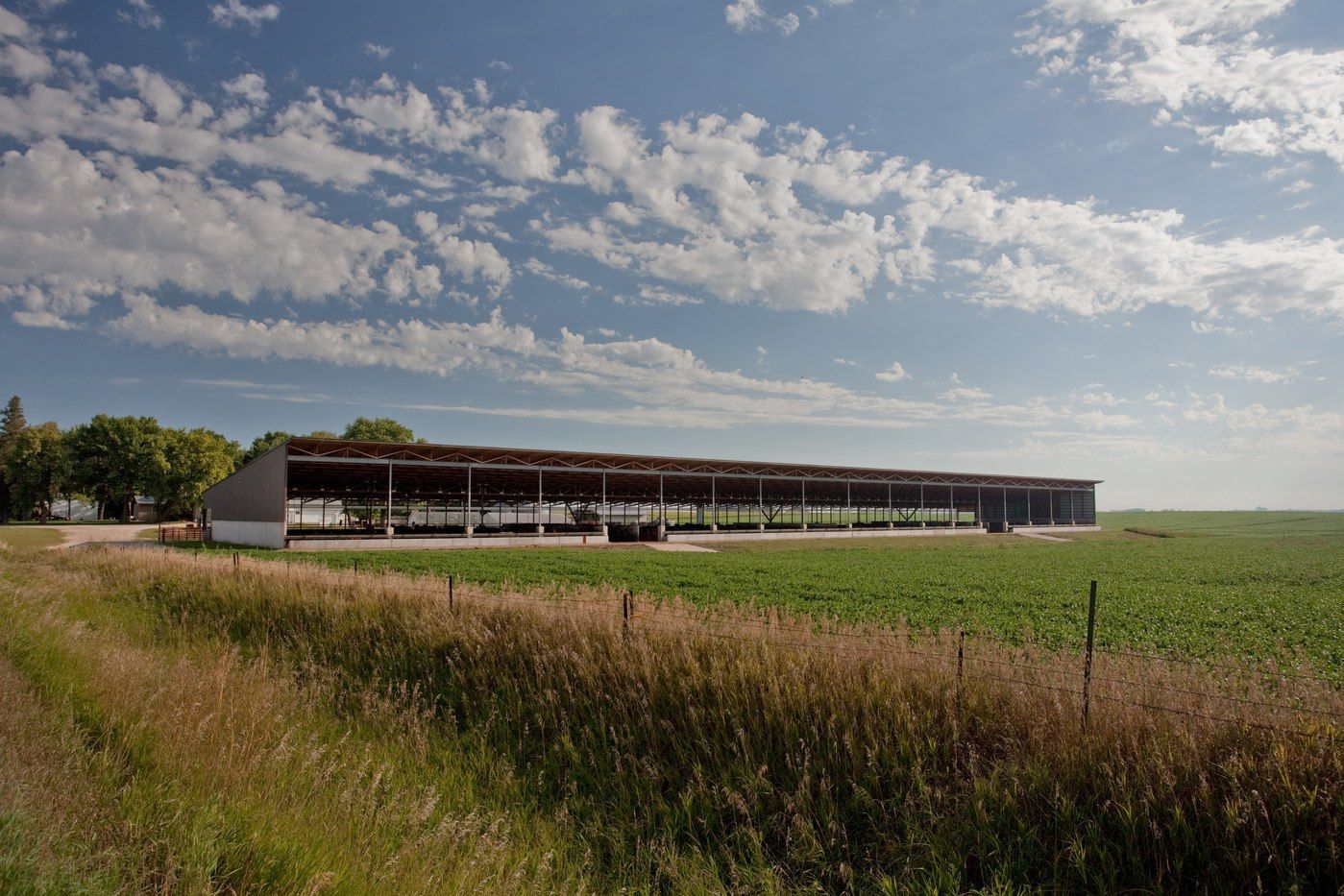
Location: Marathon, IA
Size: 102' x 504'
Capacity: Up to 999 head
Building Features:

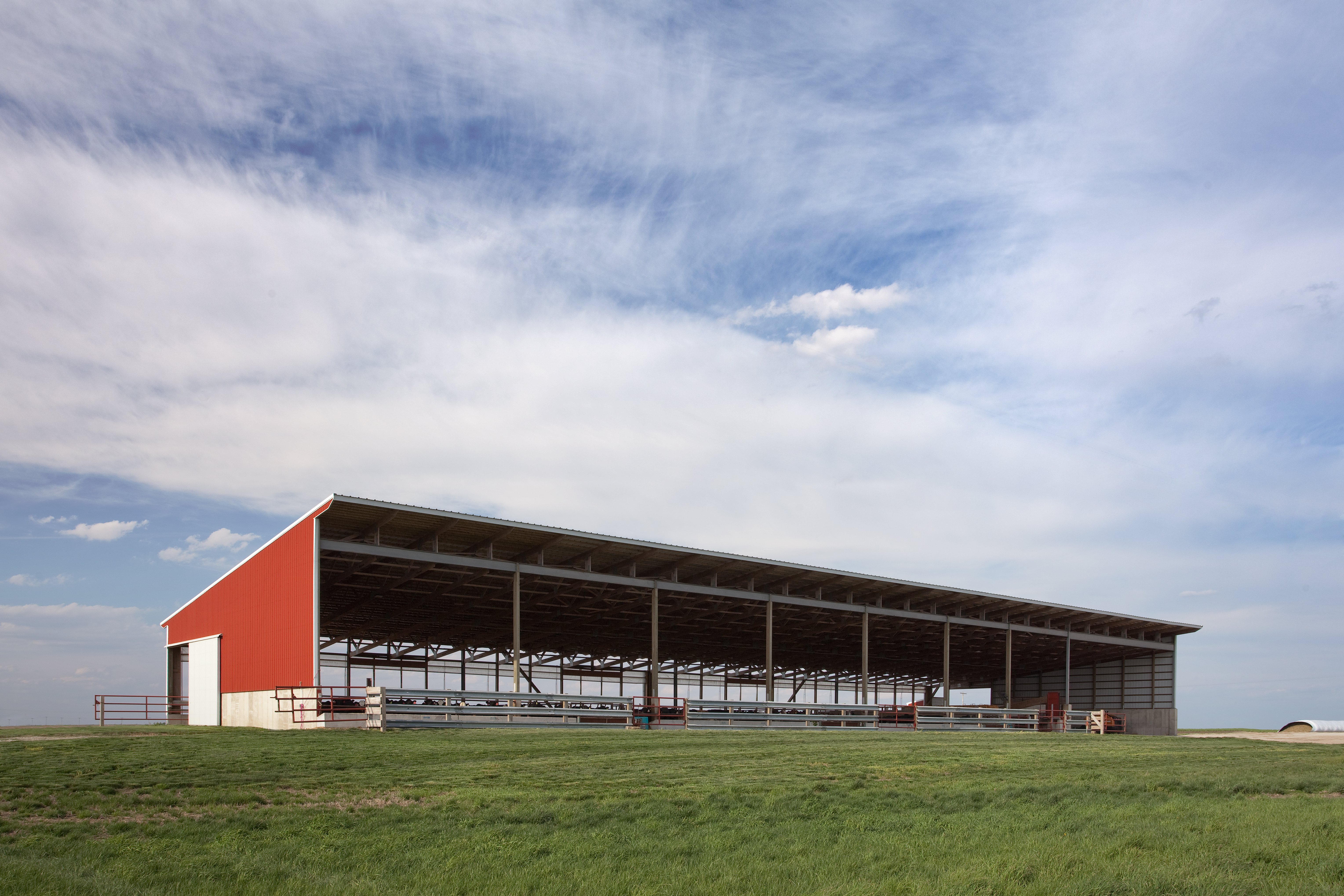
Location: Gridley, IL
Size: 69' x 216'
Capacity: Up to 390 head
Building Features:

One of the biggest questions you’ll face when bringing your cattle under roof is: how big should my beef barn be? If you have plans for growth and legacy, then finding a cattle confinement building that offers expandability or multi-use functionality – as well as affordability – is vital.
The Summit 499-Head and 299-Head Beef Barns provide floor plan layouts to meet your current and growing feedlot objectives.
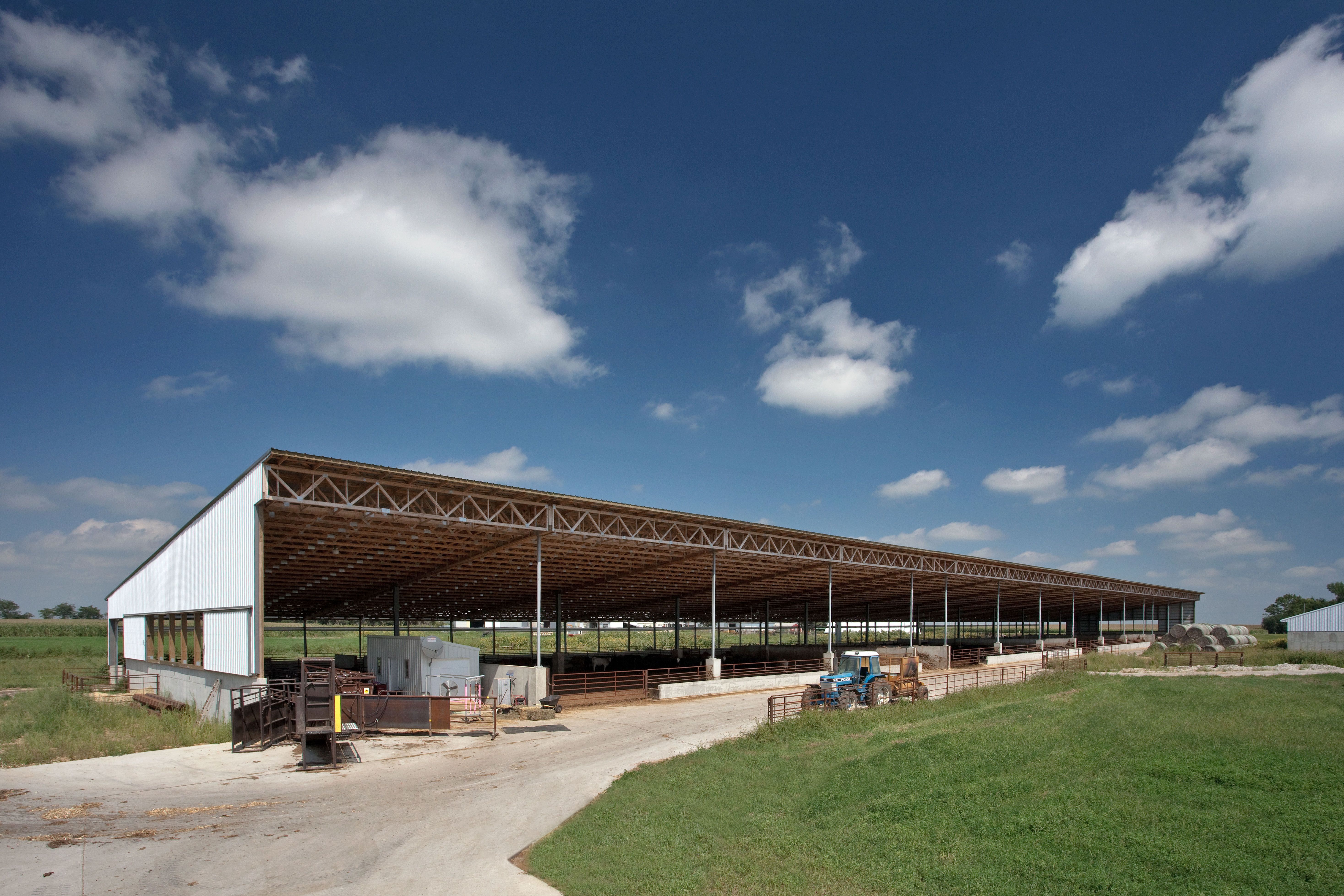
Location: Elkton, SD
Size: 102' x 520'
Capacity: Up to 1,000 head depending on stocking density
Building Features:

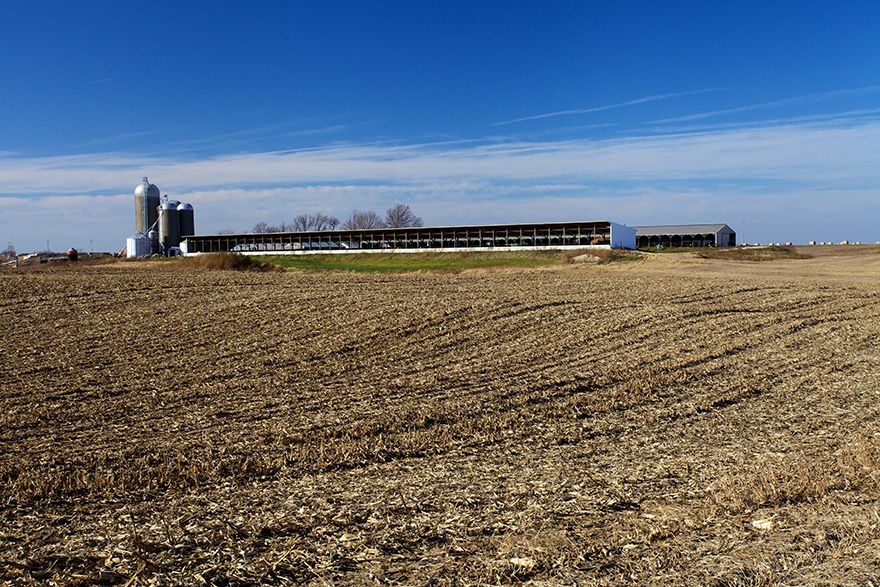
Location: Cambridge, IL
Size: 37' x 458'
Capacity: Up to 720 head depending on stocking density
Building Features:

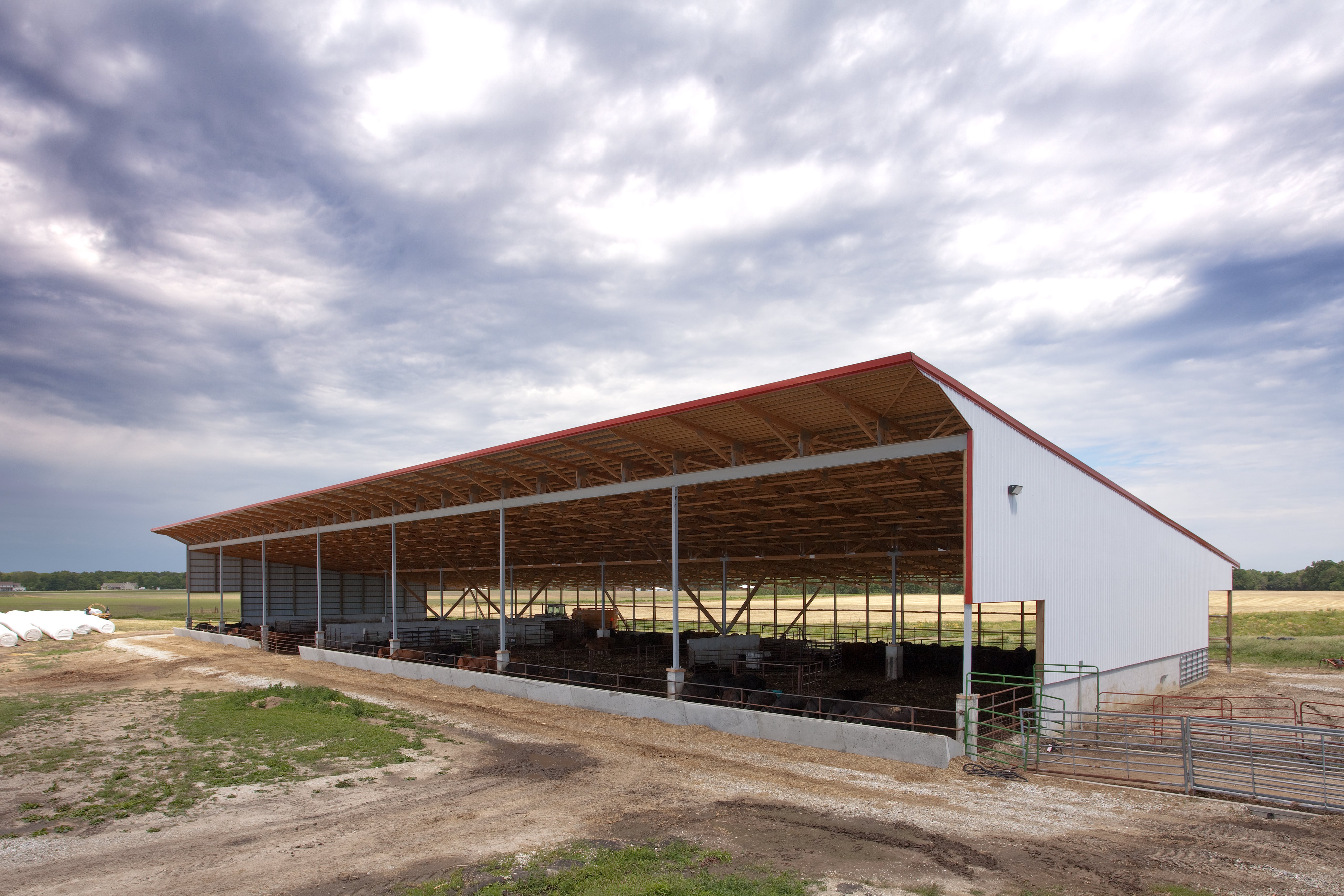
Location: Carthage, IL
Size: 100' x 252'
Capacity: Up to 300 head depending on stocking density
Building Features:

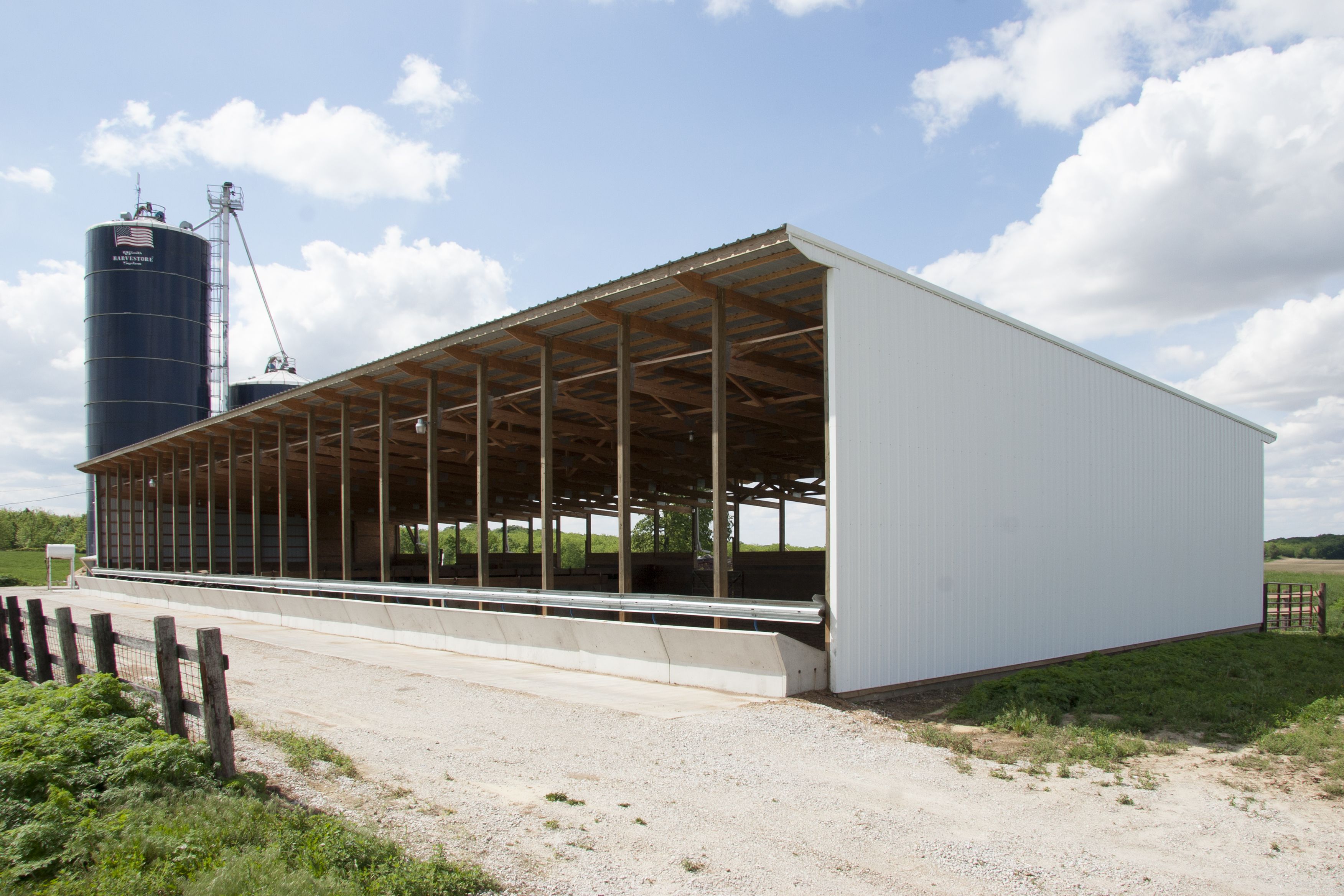
Location: Geneseo, IL
Size: 54' x 160'
Capacity: 320-430 head depending on stocking density
Building Features:

Discover the proven ROI benefits of Summit monoslope beef barns and get connected to some of the most knowledgeable people in the beef business, including experts in financial analysis, regulatory compliance, manure management and more.
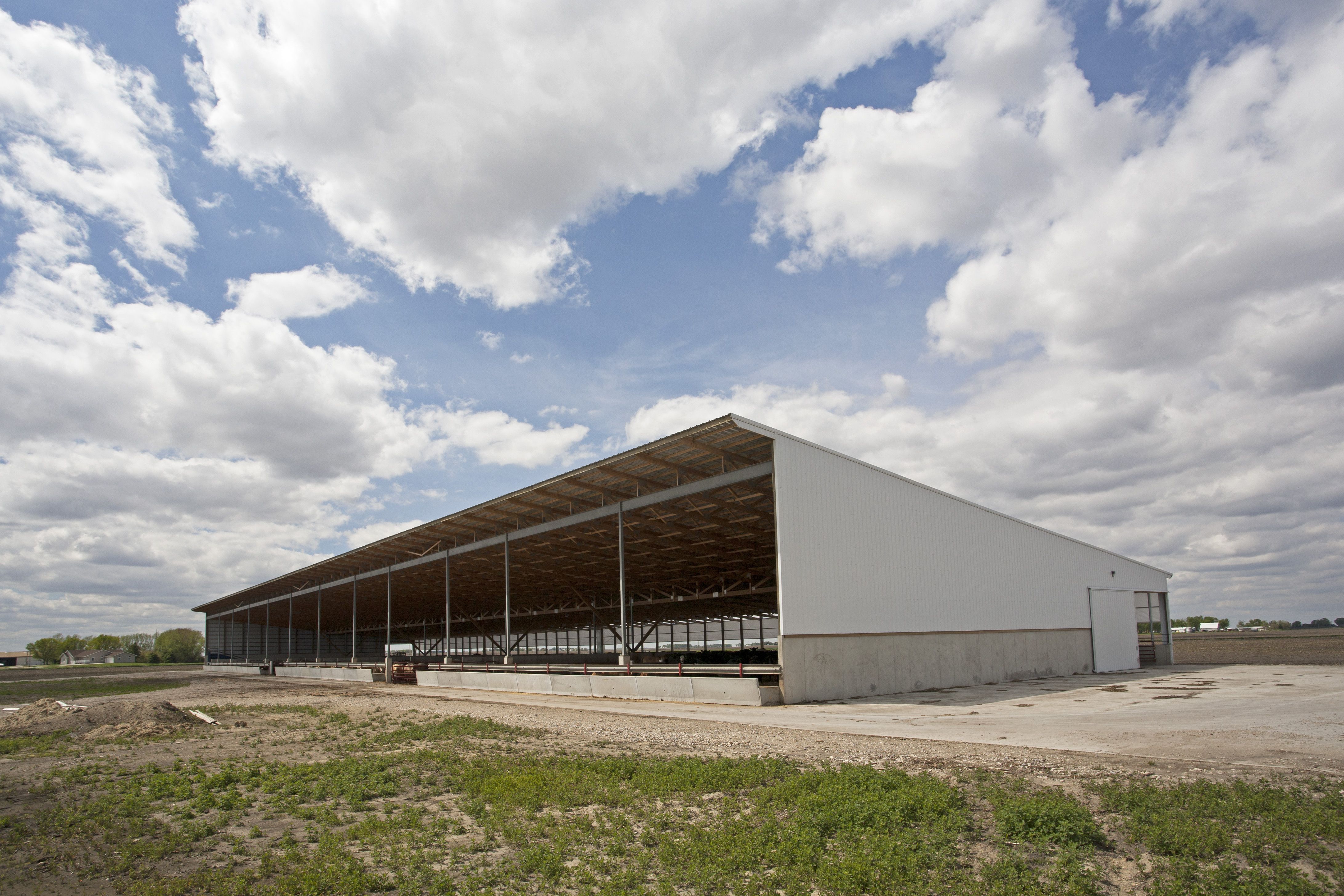
Location: Pocahontas, IA
Size: 100' x 368'
Capacity: 540-603 head depending on stocking density
Building Features:

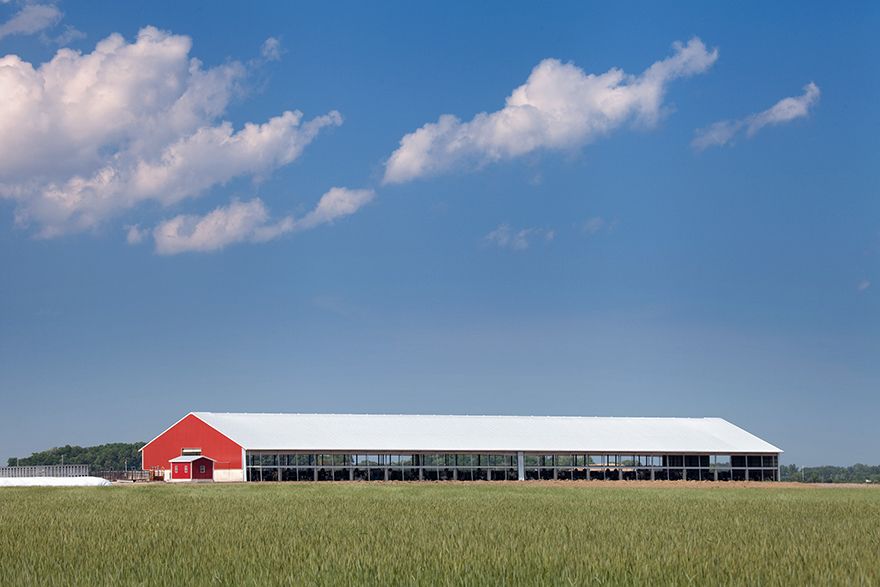
Location: Bellevue, OH
Size: 101' x 321'
Capacity: Up to 1250 head at max capacity; permitted for 999 head
Building Features:

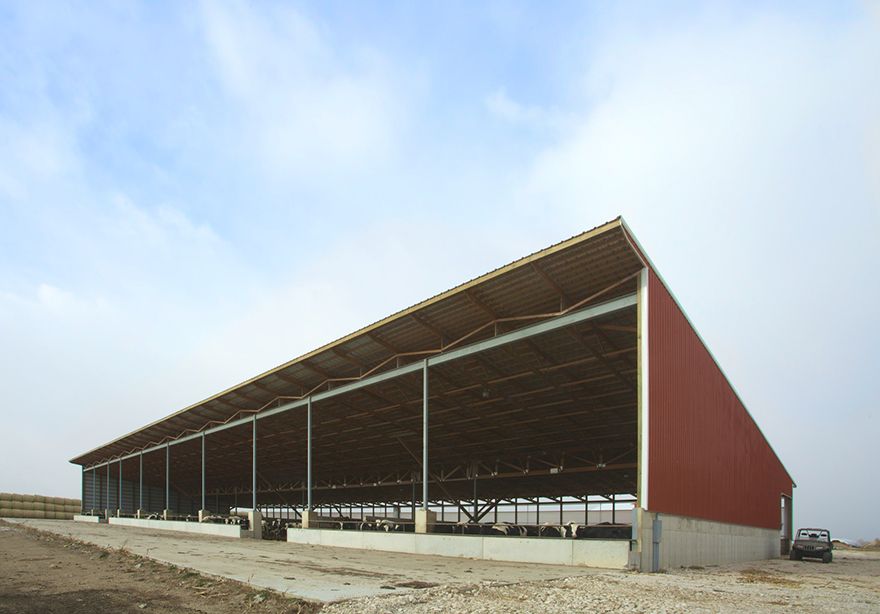
Location: Laurens, IA
Size: 96' x 256'
Capacity: Up to 450 head depending on stocking density
Building Features:

One of the biggest questions you’ll face when bringing your cattle under roof is: how big should my beef barn be? If you have plans for growth and legacy, then finding a cattle confinement building that offers expandability or multi-use functionality – as well as affordability – is vital.
The Summit 499-Head and 299-Head Beef Barns provide floor plan layouts to meet your current and growing feedlot objectives.
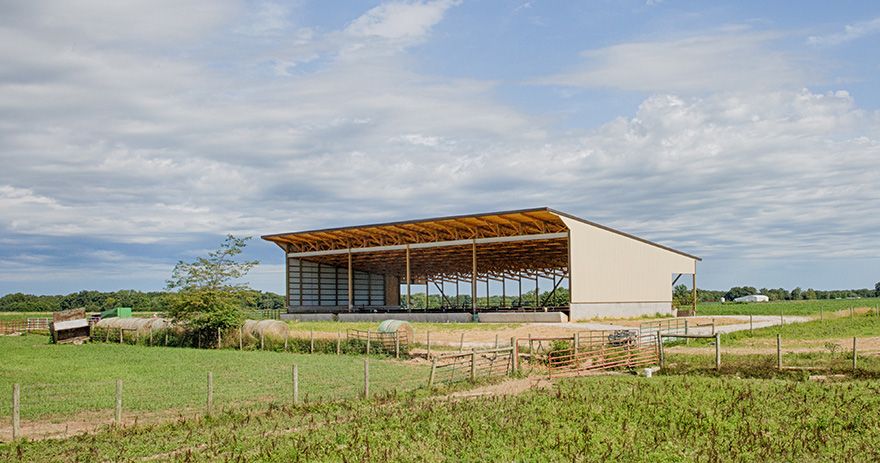
Location: Franklin, IL
Size: 69' x 121'
Capacity: 256-356 head depending on stocking density
Building Features:

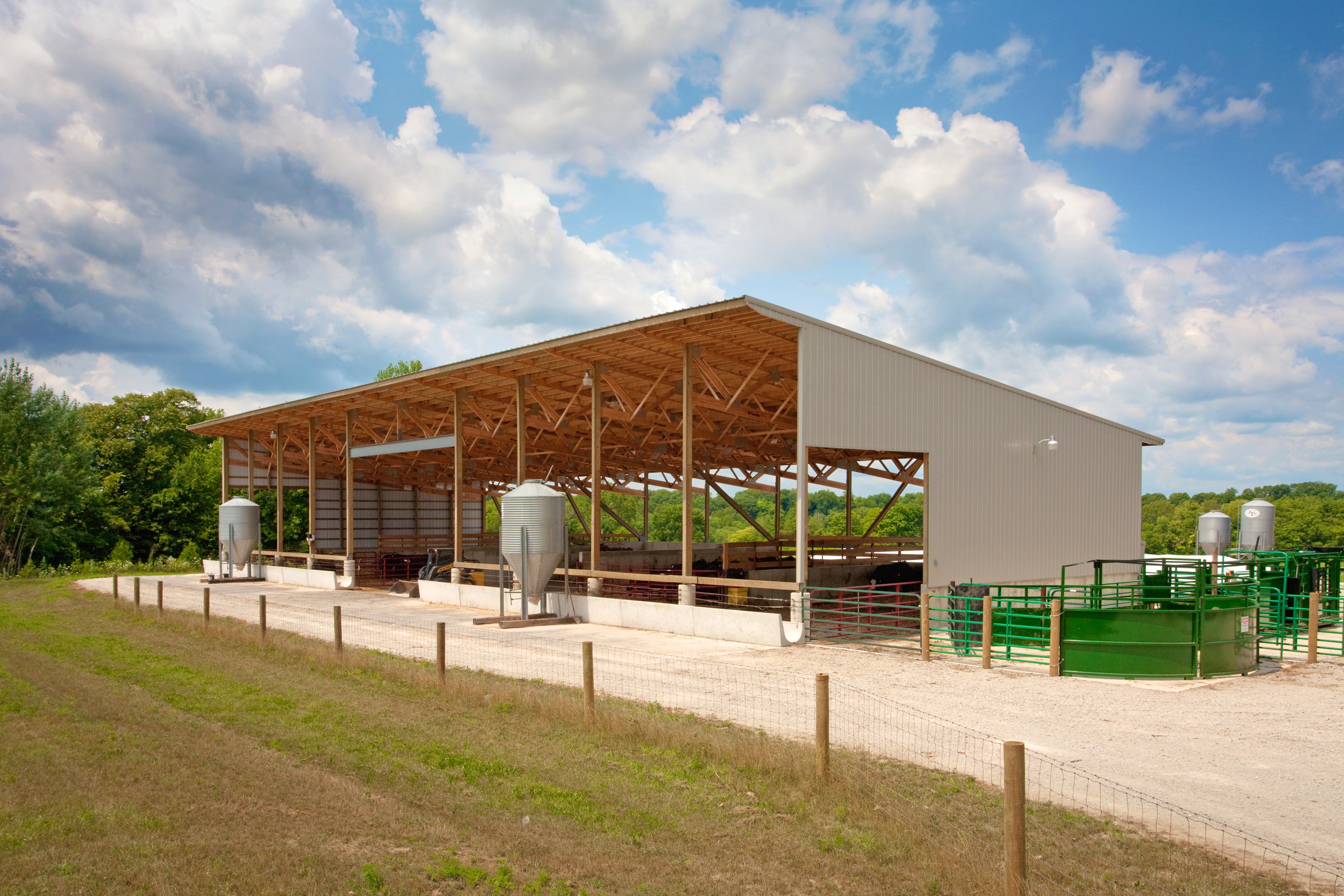
Location: Cutler, IN
Size: 54' x 144'
Capacity: Up to 160 head depending on stocking density
Building Features:

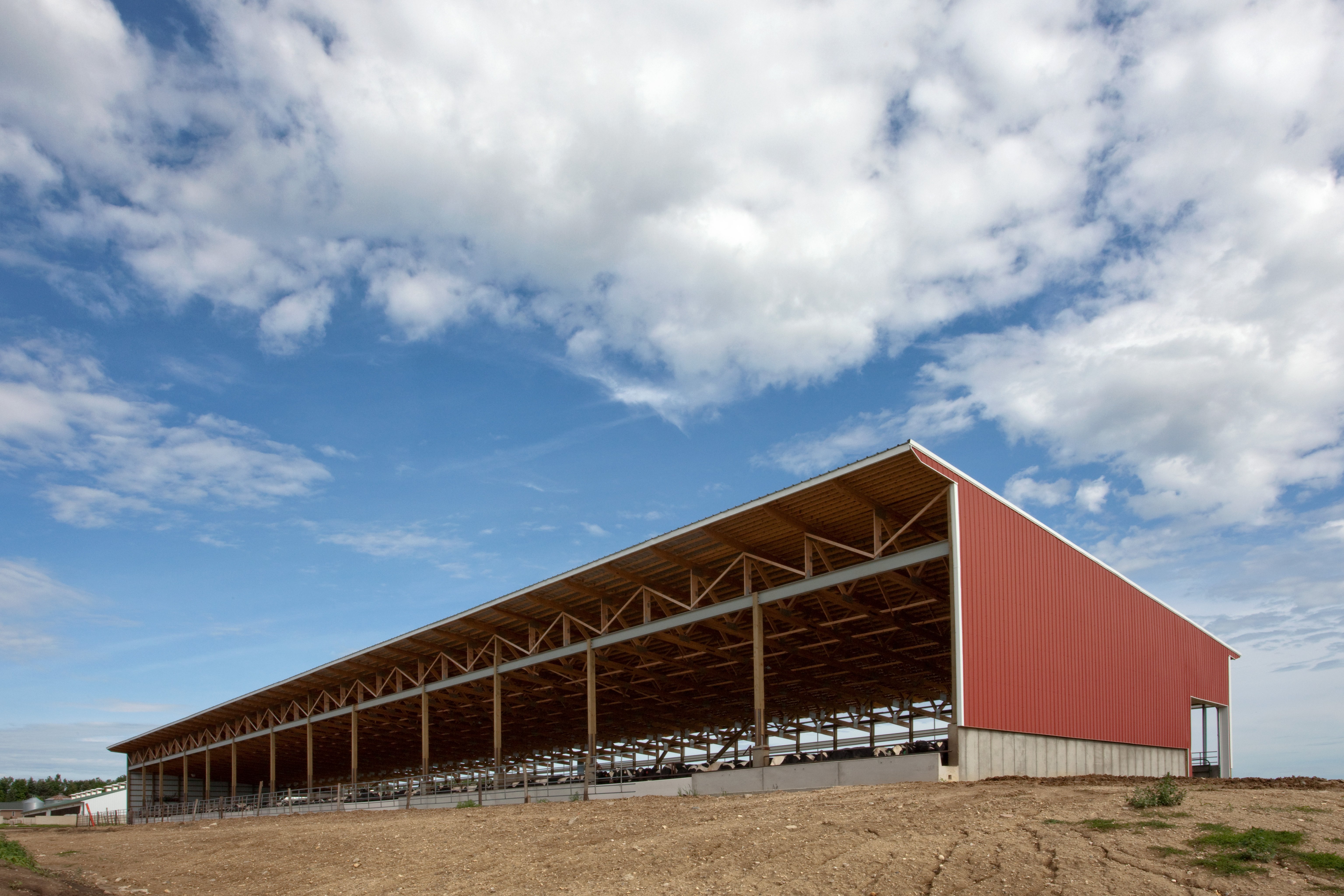
Location: Adrian, MN
Size: 64' x 313'
Capacity: 575-625 head depending on stocking density
Building Features:

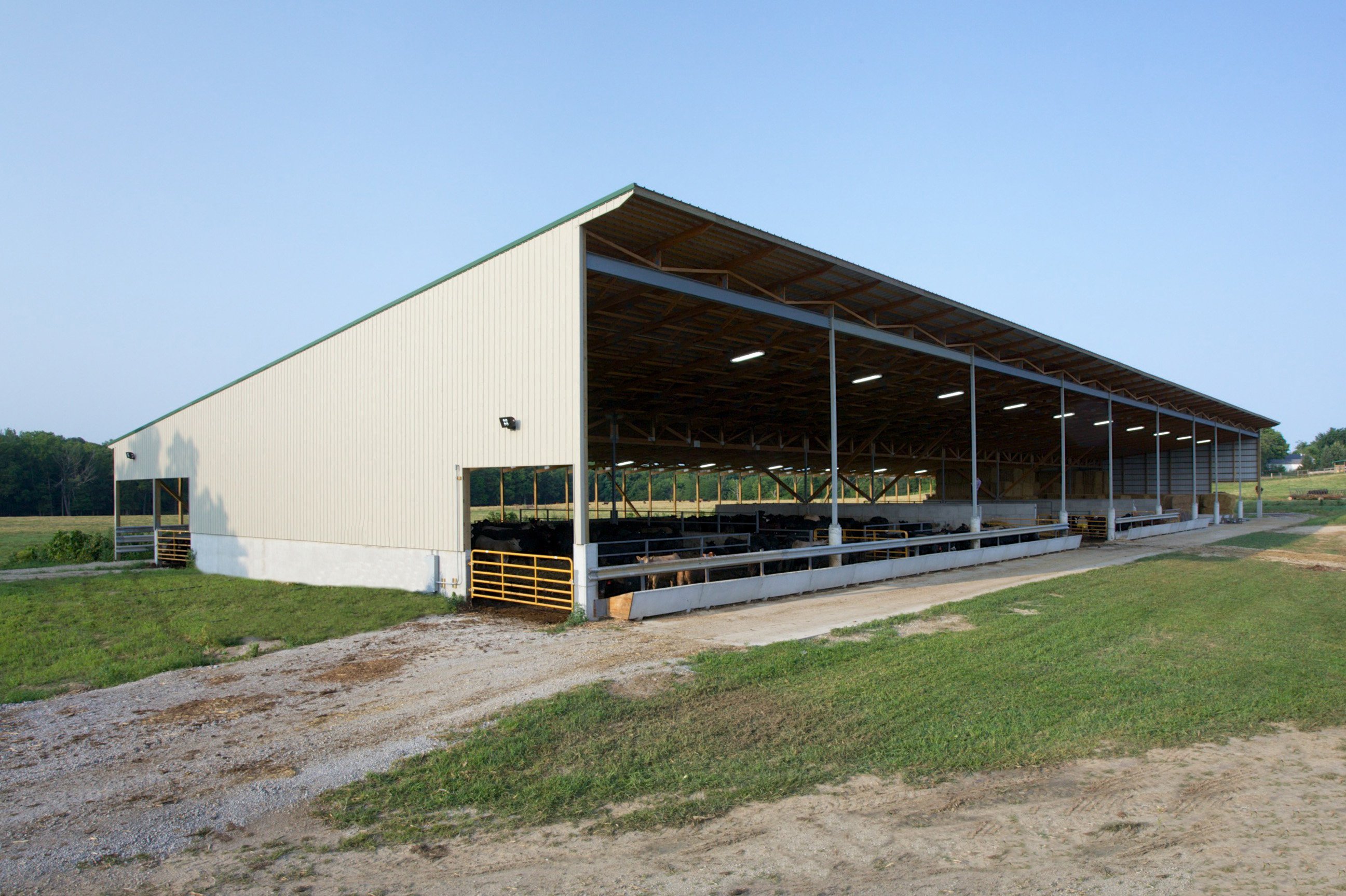
Location: Thorntown, IN
Size: 105' x 306'
Capacity: Up to 560 head depending on stocking density
Building Features:

Discover the proven ROI benefits of Summit monoslope beef barns and get connected to some of the most knowledgeable people in the beef business, including experts in financial analysis, regulatory compliance, manure management and more.
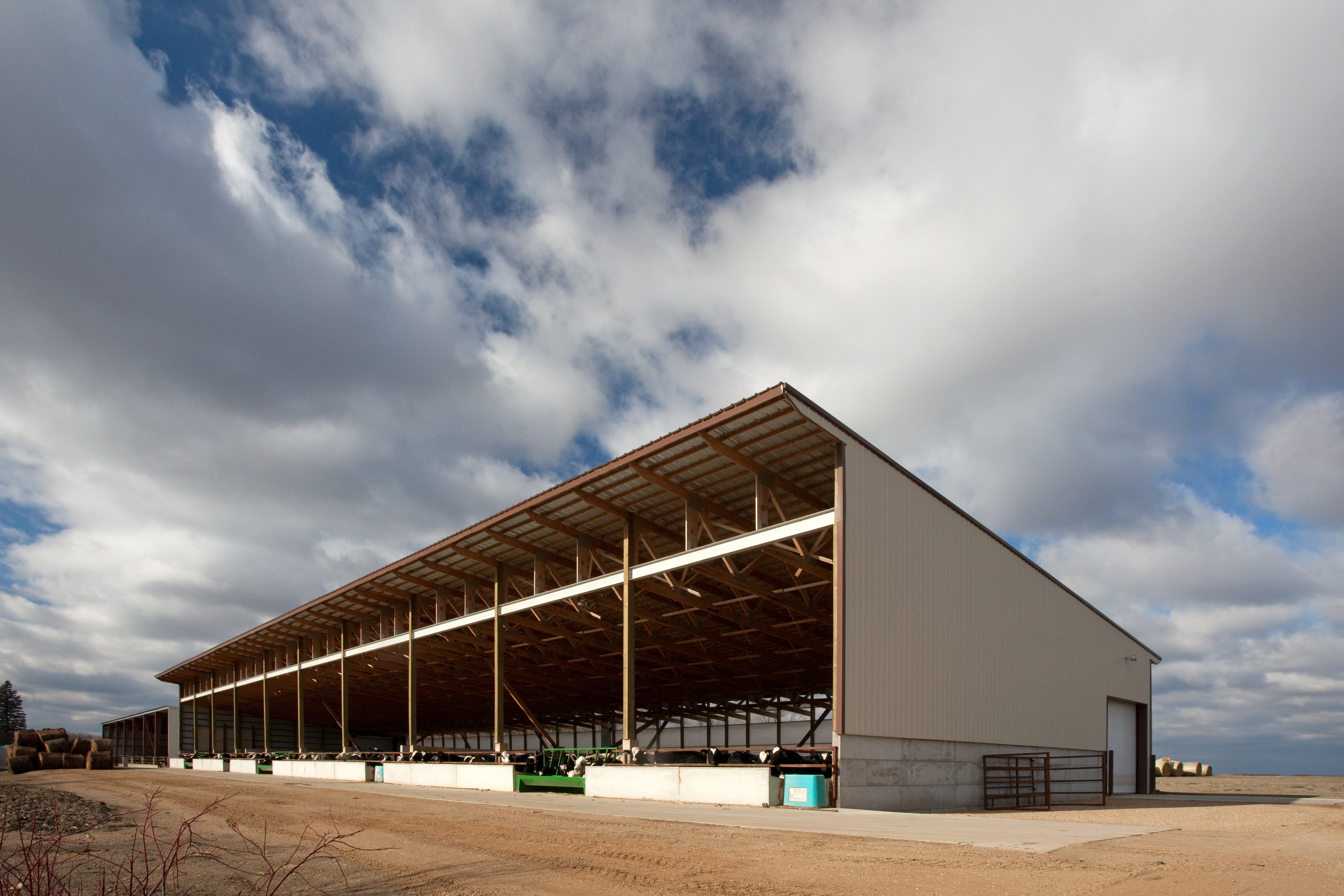
Location: Russell, MN
Size: 65' x 229'
Capacity: Up to 499 head depending on stocking density
Building Features:

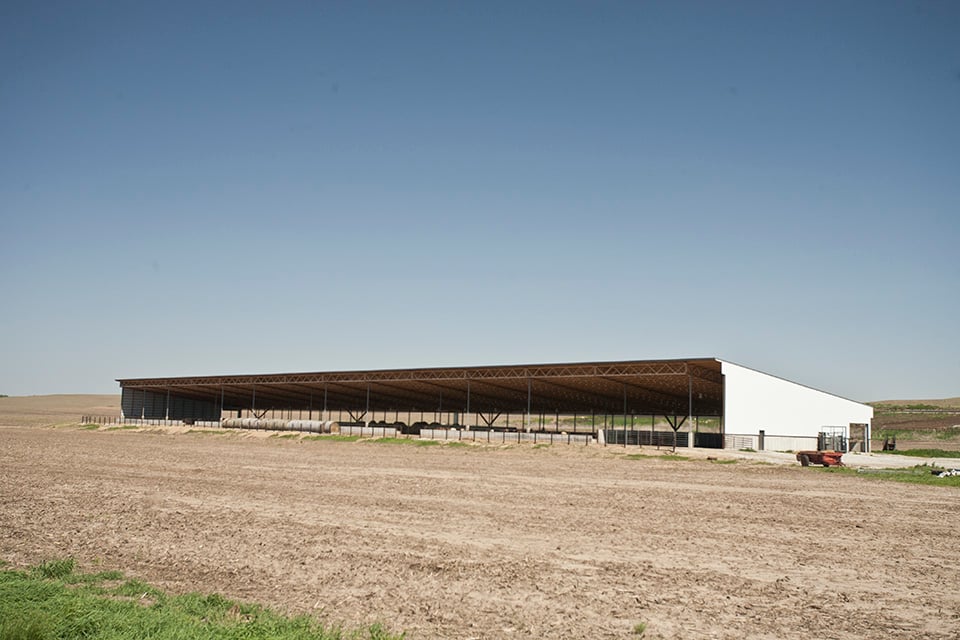
Location: Farragut, IA
Size: 96' x 540'
Capacity: 850-960 head depending on stocking density
Building Features:

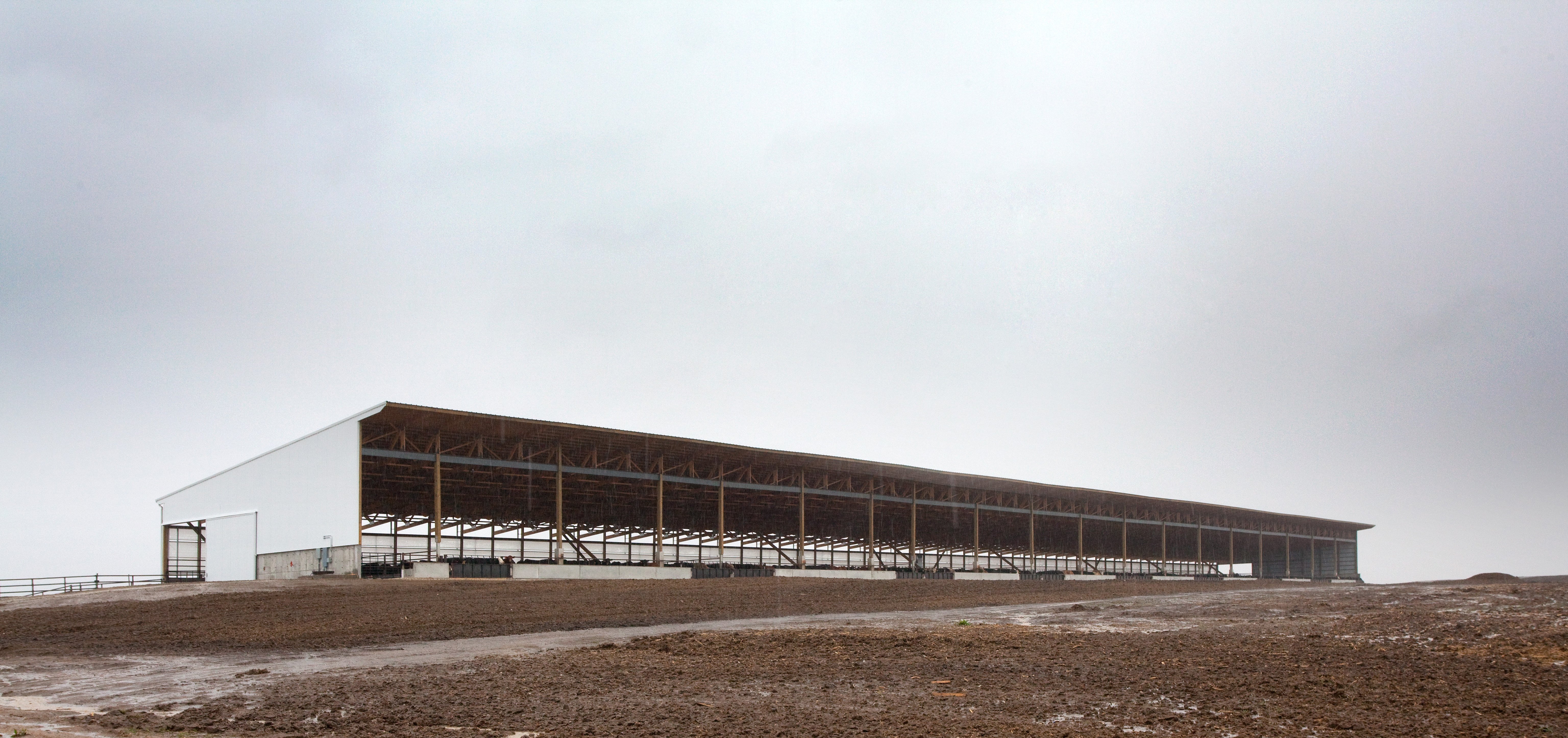
Location: Hooper, NE
Size: 67' x 525'
Capacity: Up to 999 head depending on stocking density
Building Features:

We provide high quality, proven options so you can choose what’s best for your business and overall investment.